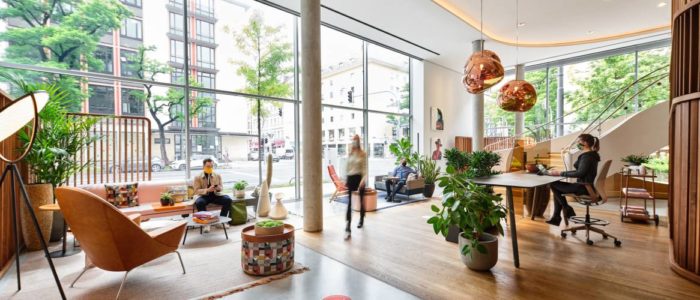
Steelcase Identifies Division, Density And Geometry As Key Elements in Office Reconfiguration
Published On: 07/27/20 8:13 PM
Steelcase has designed their Munich Learning and Innovation Center with screens around and between open plan workstations to create a division between workers facing each other. Density has been reduced by increasing distances between desks and pulling apart seating in collaborative spaces, in order to meet social distancing guidelines. Geometry has been altered by positioning workstations at 90 degree angles to each other.
Learn more about the new design elements Steelcase proposes for a safe return to offices at:
https://www.steelcase.com/eu-en/research/articles/topics/post-covid-workplace/welcome-back/
(Image credit: Steelcase)





